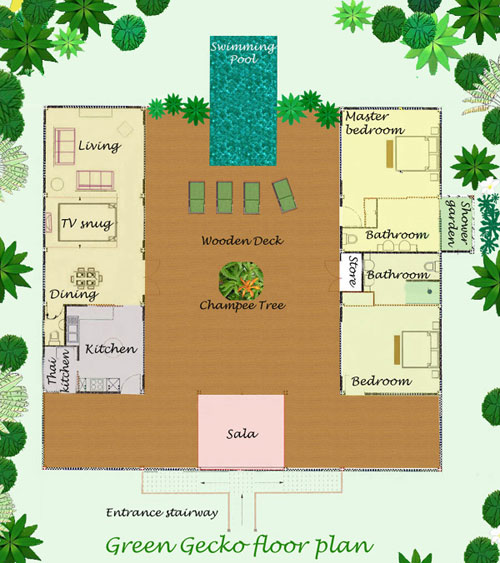Layout of the Thai Pool Villa

Floor Plan of this Thailand Holiday Villa
The aerial floor plan below shows the floor plan of the Thai holiday villa. The grounds of the Thai house in rural Udon Thani province extend over many hectares of gardens, woodlands, and plantations.
The main pool deck is raised some 3 metres off the ground to enhance views and natural breezes, and is accessed by a dual wooden stairway.
Thai. By Design.
